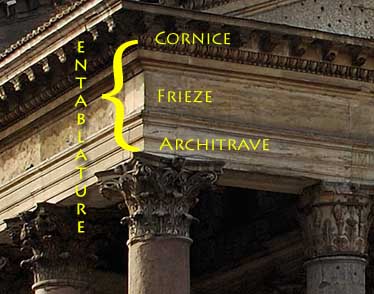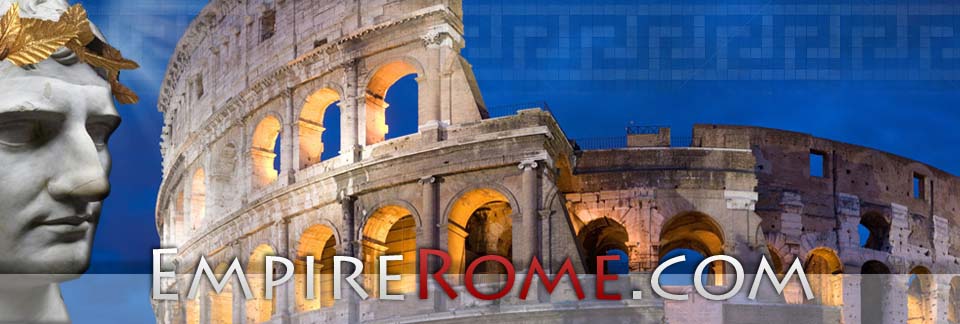
Architrave is the lowest part of the entablature and is also called the epistyle. The classical entablature comprises of three parts. They are the architrave, frieze, and the cornice. This architrave in Greek and Latin means main beam. This is where the capitals of the columns rest and is located on the lower level of the entablature structure. The architrave is also a term that applies to molding on top of a door or molding around a door or window. However, this is a modern reference to architrave.
In Ancient Roman times the architrave was decorated in various ways. These decorations consisted of carvings and ornamental pieces. The architrave was not just used for structural necessity but also had molding to enhance the beauty of a building. Many of the Ancient Roman buildings were influenced by the Ancient Greeks. The Ancient Romans would incorporate or copy these architectural designs in great buildings, monuments, and relics. The entablature was a common building practice in Ancient Rome taken from the Ancient Greeks. It was used in conjunction with columns since the architrave transferred the load of the top part of the building to the columns.
An example of where an architrave is used to support columns is the Pantheon. The Pantheon was built in the reign of Augustus around 27 BC – 15 AD. It was a temple to the gods of ancient Rome.

