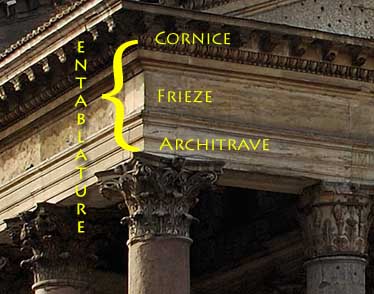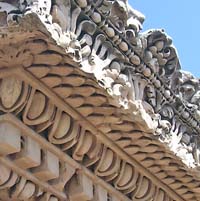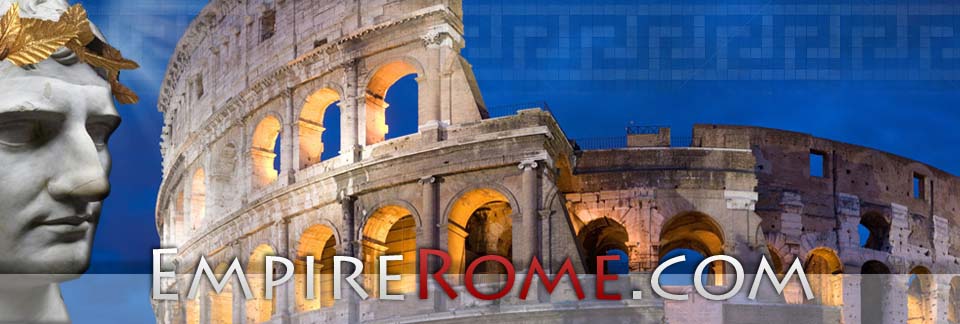
A Cornice was used in Ancient Rome as a decorative molding that crowned Ancient Roman buildings and temples for beatification purposes.
The word Cornice came from the Italian language meaning ledge. In ancient times, a cornice was part of the entablature from the classical order era. It was divided into three parts. These three parts are the bed mold, corona, and cymatium. The cornice lies above the frieze which rests on the architrave and is the upper most part of an Ancient Roman temple or building. Like much of Ancient Roman architecture, the cornice was adopted from the ancient Greeks and redone to suite Ancient Roman architectural tastes. An example of an elaborate Ancient Roman cornice is the Imperial Palace of Palatine Hill in Rome.
Modern Uses of Cornices
 Today, a cornice is usually a horizontal decorative molding that puts the finishing touch on buildings or furniture. Examples of this would be the edge of a pedestal or crown molding on an interior wall. Crown molding is a term which is used for moldings designed to elegantly finish the interior top walls of a building and can be found in many different assortments.
Today, a cornice is usually a horizontal decorative molding that puts the finishing touch on buildings or furniture. Examples of this would be the edge of a pedestal or crown molding on an interior wall. Crown molding is a term which is used for moldings designed to elegantly finish the interior top walls of a building and can be found in many different assortments.
Externally a cornice is used to keep rain water and weathering free from building walls, as this can cause damage and corrosion. It should also be noted that we see cornices in today’s modern homes; however the appearance is much different as compared to Ancient Rome’s. An example of this would be gutters that channel water away from the house and eaves which project beyond the side to remove water from external walls. Even though these modern styles of cornices have a function that can be quite attractive and give a building architectural appeal, they also serve as functional purposes.

