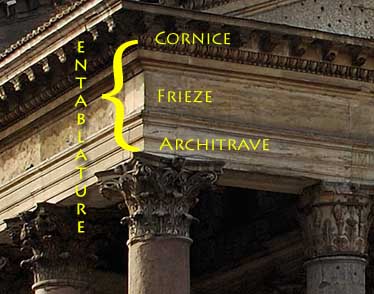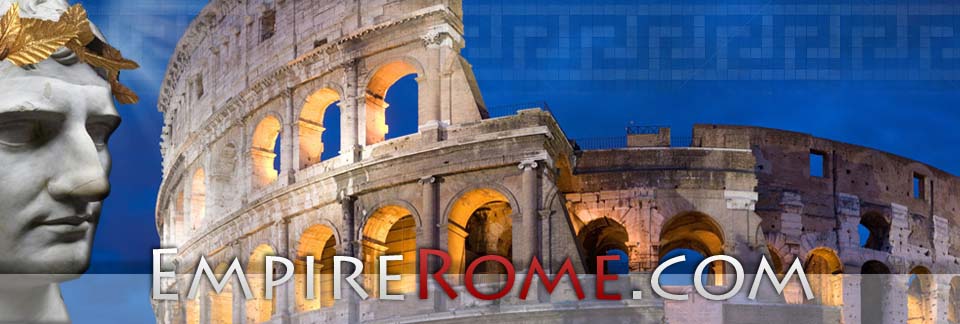
Entablature is a term that is used in classical architecture and is a superstructure which lies horizontally upon ancient Roman columns. This allowed the ancient Romans to support their massive structures throughout their empire. It should be noted classical architecture came from the ancient Greeks and Romans and was not used much after their decline. It was not until the Renaissance that entablatures started appearing again in Roman architecture. Like much of ancient Roman architecture, it originated from other civilizations and was refined to Roman architectural liking of that time period.
The entablature comprises of three different classical orders. They are known as the Doric, Ionic, and Carinthian. In each of these unique orders, the entablature took on a new architectural look with each order changing the capitals. See our capitals page for further understanding. Capitals are the topmost part of a column or pilaster. Much of the subdivisions of the entablature are defined by the columns in that order. The subdivisions are also known as the cornice, frieze, and architrave. See picture above for reference. This is what columns in Ancient Rome supported to erect high temples and monuments that are still around today.
Entablatures added great beatification properties to Roman buildings. An example of an exquisite entablature was found on the south side of the Pantheon, Rome. It was believed to be dated to the Hadrian period. Much recognition is given to this entablature because it was carved out of solid marble and is an architectural marvel of its time.
Recently there has been an emergence of entablatures used in modern construction for architectural beatification purposed.

