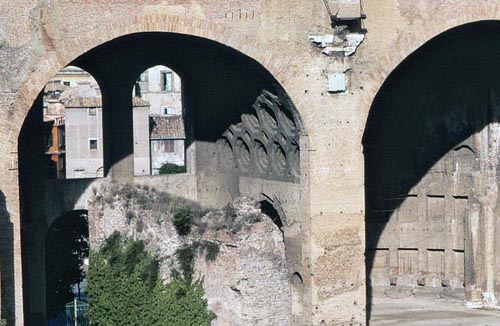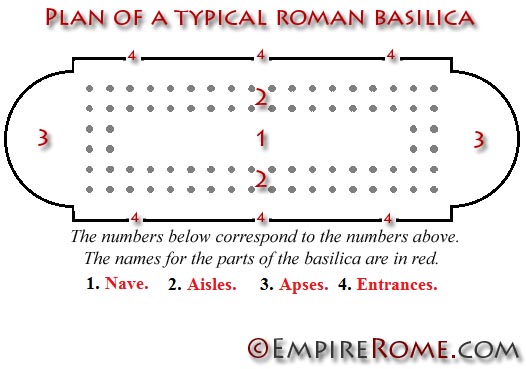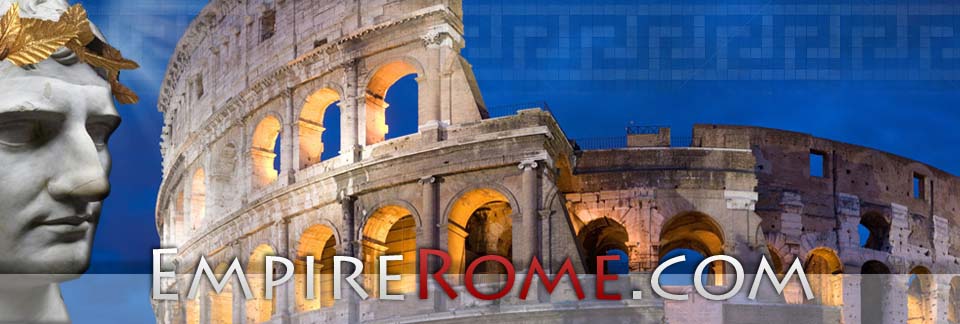
Basilicas were public buildings used by the Ancient Romans and were located in the middle of an Ancient Roman City. The word basilica comes from early Italic Languages which means tribunal chamber. When Christianity flourished in the empire, basilicas became churches and places of worship for Ancient Roman citizens. Basilicas were also used for business and legal matters, not just for religious purposes.
On the inside, basilicas were elaborately decorated because these buildings had huge importance in Ancient Roman society. A majority of basilicas had a huge hall with columns. In addition, some basilicas had a raised platform for important people to speak or make announcements. Basilicas had floors that were decorated with fine stones like marble from the Far East; mainly Egypt and North Africa.
The walls of the basilicas were supported by rows of columns so the weight was channeled by arches to support the massive structure. The superior design of the columns and arches allowed basilicas to have large areas of floor space. Basilicas also had large clerestory windows that allowed the light to penetrate throughout the building.
The roof was held by wooden structures of one or more triangular units known as trusses. These trusses were then covered with tiles to protect the building from weathering. Some of the much larger basilicas were covered with canvas cloth because of the weight associated with the typical trusses and tiles. The only problem with canvas is the poor protection it offers against the elements. It was not a good weather insulator like the traditional tile and trusses used in smaller basilicas.

A typical Roman Basilica had four major parts to it. It consisted of the entrances, apses, aisles, and nave. The Entrances were located on the sides of the basilica. This is where Romans citizens were allowed to enter and exit the social building. The second part was the Apses which was a semi-circular recess covered with hemispherical vault or semi-dome, located at the end or the head of basilicas. This is where people of importance would sit or give lectures. The third part was the Aisles. The Aisles was a general space for walking and had rows of seats so Ancient Roman citizens could sit and listen to religious lectures or other political gatherings. The fourth part was the Nave which is the central part of the building or the large area in the center of the Basilica.

